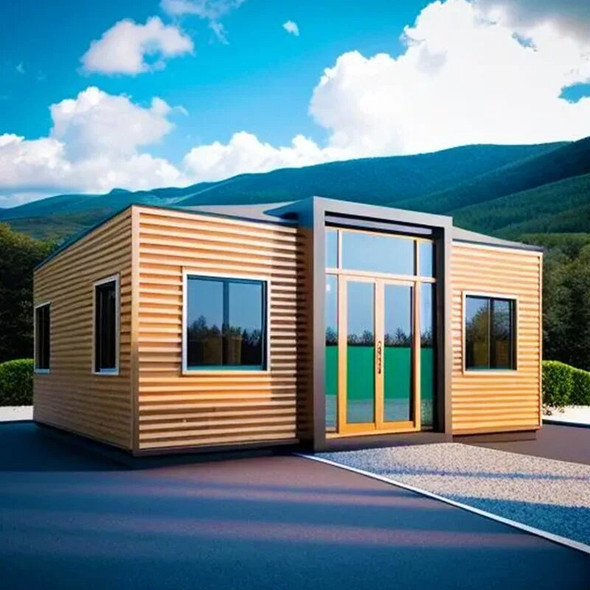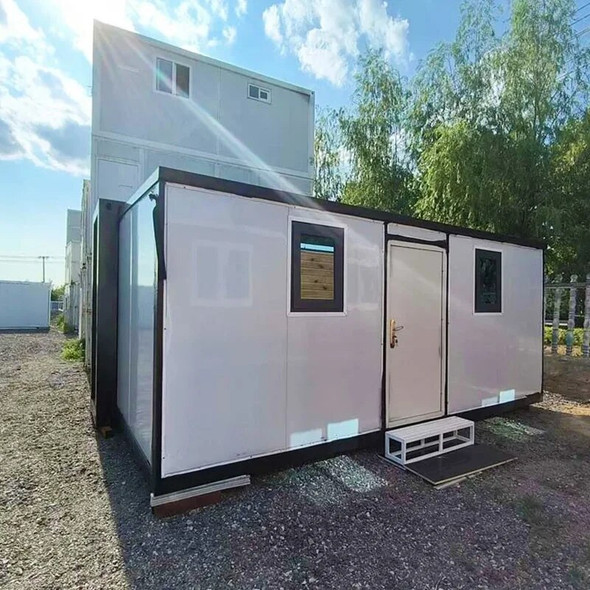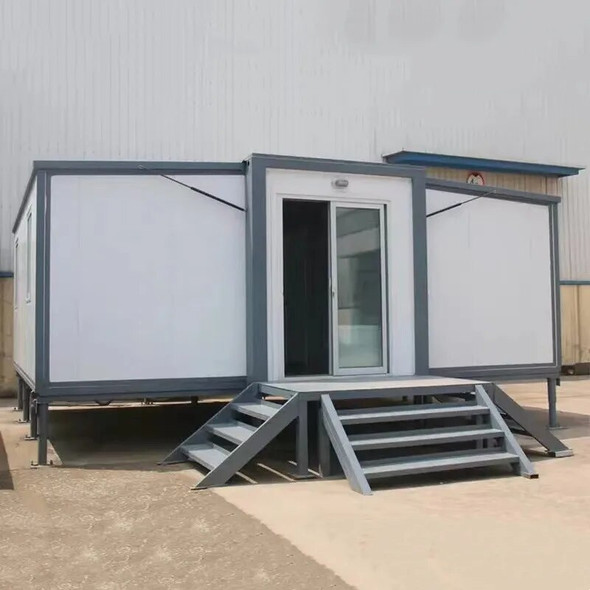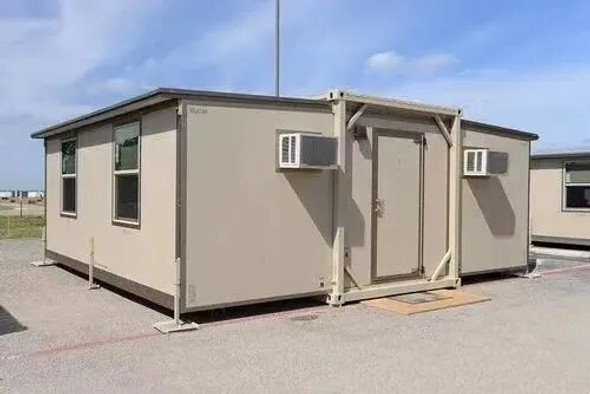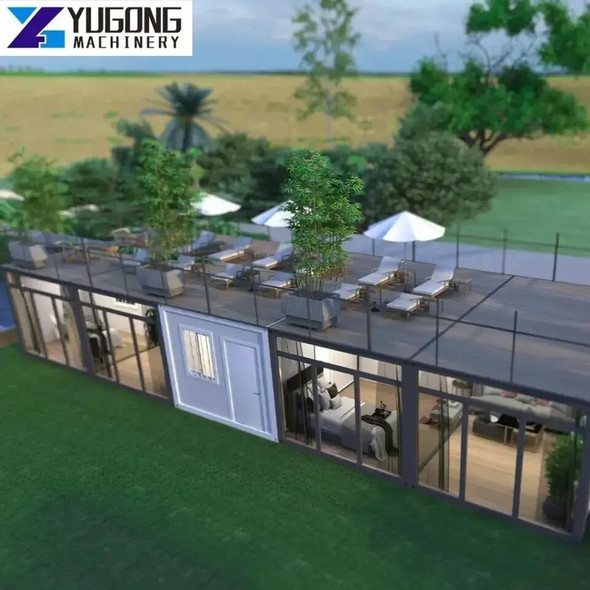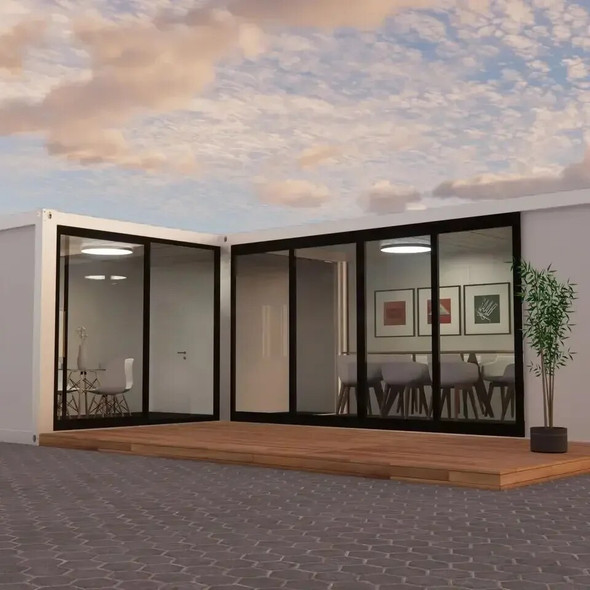Description
YG Expandable House Modular Tiny Prefabricated 20 Foot Container Plans 40 Ft Expandable Container House with 3 Bedroom Home
|
Folding Container house
|
|
|
|
|
||||
|
Size
|
Standard 5800mmx2480mmx2560mm(LxWxH)(can be customized)
|
|
|
|
||||
|
Main Material
|
Q235B color steel plate. sandwich panel Color steel sandwich panel
|
|
|
|
||||
|
Wall panel
|
75 thickness rock wool sandwich board
|
|
|
|
||||
|
Floor
|
MGO fireproof board,18mm/Customized
|
|
|
|
||||
|
Window
|
Aluminum alloy anti-theft integrated window
|
|
|
|
||||
|
Resistance
|
A1 fire protection Withstand 10 degree typhoons. Withstand 7degree earthquake
|
|
|
|
||||
|
Product Advantages
|
Short construction period, quick assembly, flexible layout and wideapplication range
|
|
|
|
||||
|
Application
|
Living house,Villa, Employee accommodation,Hotel,Cafeshop,Booth,Warehouse,Workshop,Carport,etc
|
|
|
|
||||
|
MOQ
|
1X40FT(10sets)
|
|||||||









YG Expandable House Modular Tiny Prefabricated 20 Foot Container Plans 40 Ft Expandable Container House with 3 Bedroom Home
















