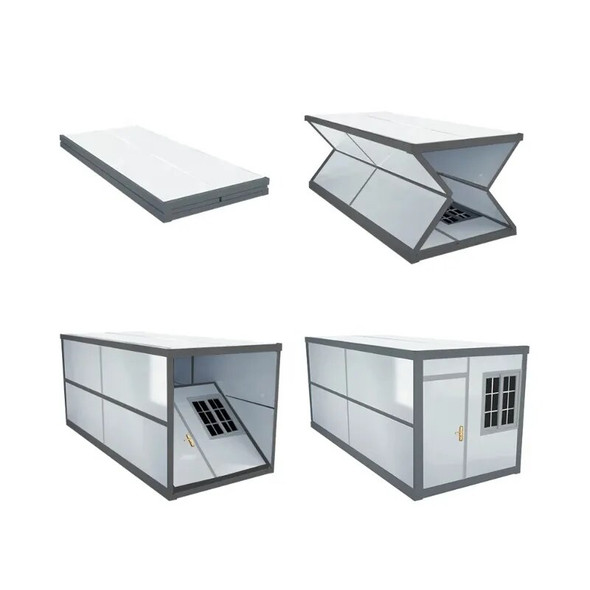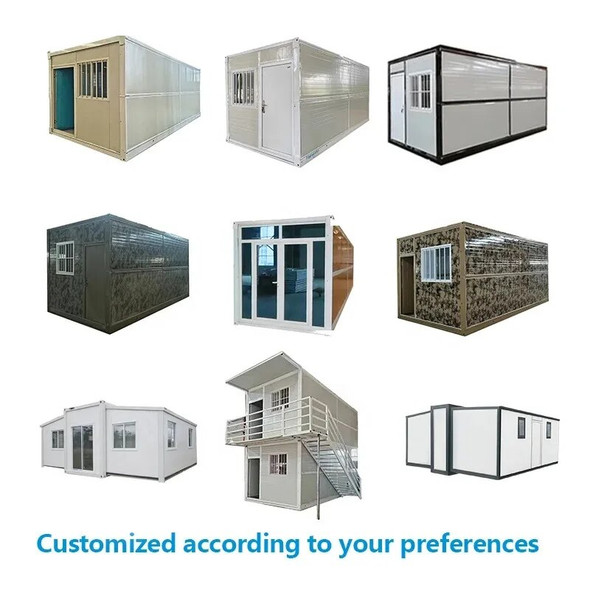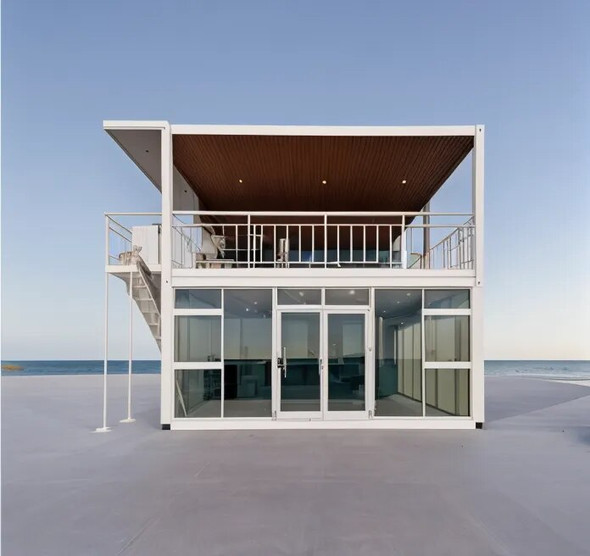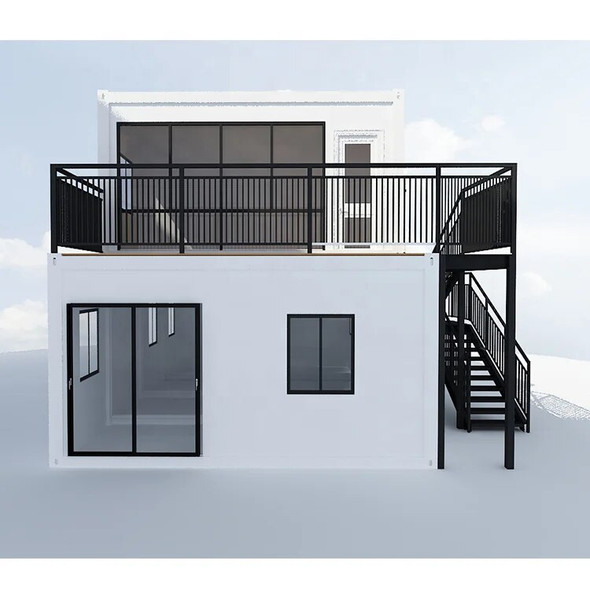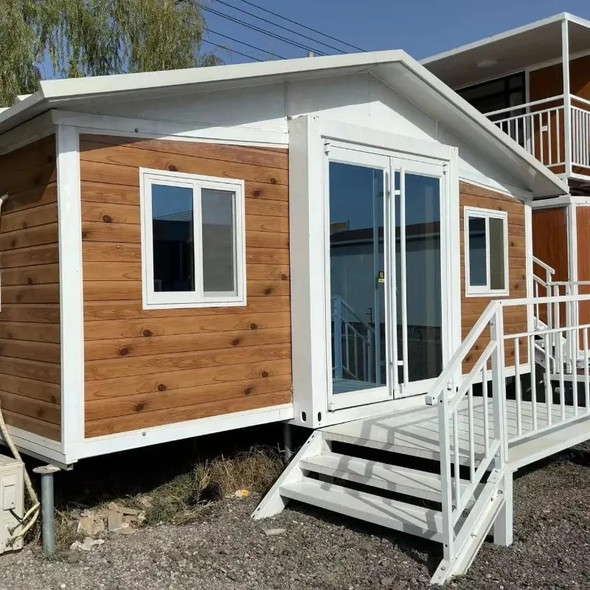Description
New Design garden home 20ft 40ft expandable container house ,office modulars
High density shipping luxury portable homes living container house with good quality With Good Service
20ft prefab house modular expandable container home, China supplier quality assurance glass room
Collaboration made easier
.
Detachable Flat pack Container Material list
|
Product specification
|
Length*width*height
|
Inner 6055mm*2438mm*2896mm/Outer 6055mm*2990mm*2896mmor other custom size
|
|
Roof form
|
Roof tile, color steel plate
|
|
|
Drainage form
|
External drainage organization
|
|
|
Number of layers
|
≤3 layers
|
|
|
Design Parameters
|
Service life
|
10 years
|
|
Earthquake resistance
|
Level 8
|
|
|
Wind resistance
|
Level 12
|
|
|
Fire prevention
|
Class A, flame retardant
|
|
|
Wall
|
Wall panel
|
950 type 50mm rock wool sandwich panel
|
|
Wall panel
|
Double-sided color steel plate 0.3mm thick
|
|
|
Keep warm
|
Rock wool, bulk density 80KG
|
|
|
Door
|
specification
|
950*2070
|
|
Material
|
304 stainless steel
|
|
|
Window
|
specification
|
925*1200
|
|
Frame material
|
U-PVC window
|
|
|
glass
|
Single glass, 5mm
|
|
|
Electricity
|
Voltage
|
Not included in the standard box, can be customized according to customer requirements,
additional charges
|
|
wire
|
||
|
Distribution box
|
||
|
illumination
|
||
|
illumination
|
||
|
Decoration
|
Top and column edging
|
Color steel angle aluminum
|
|
Skirting
|
Brown PVC
|


CONTAINER HOUSE APPLICATION
Living home, Officecontainer building, Exhibitioncontainer building, Large campcontainer building,Accommodation container building, etc.


Interior view
Room design
CONTAINER HOUSE MATERIAL DETAILS:






















